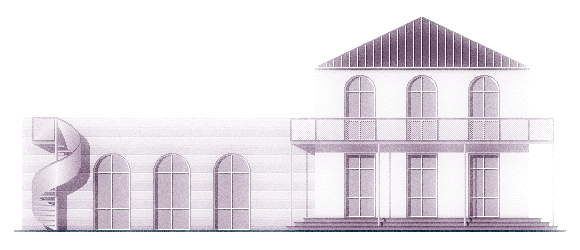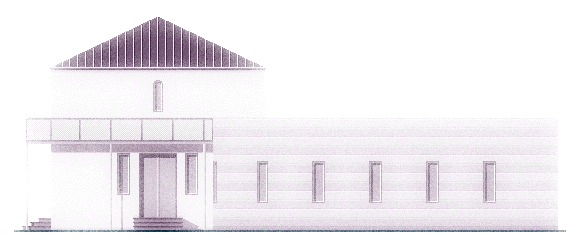Classic

A classic private house
| Use: | Reside, studio, work and other things |
|---|---|
| Base area: | 157 sqm, including outside stairs |
| Levels: | two - partial basement |
| Overall height: | approx. 7.50 m |
| Plot of land: | approx. 550 sqm |
| Usable floor area: | whole approx. 160 sqm, plus 73 sqm roof patio and 45 sqm basement |
| Ceiling heights: | from 2.50 to 2.80 m |
| Materials: | masonry, reinforced concrete, plaster, zinc sheet |
