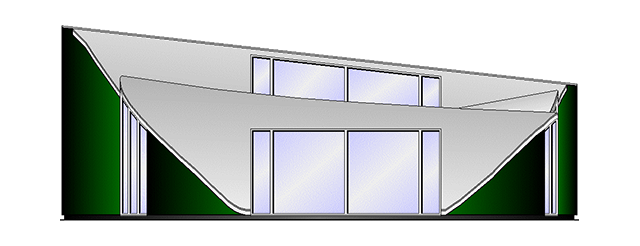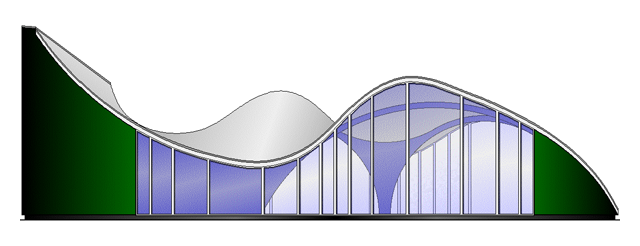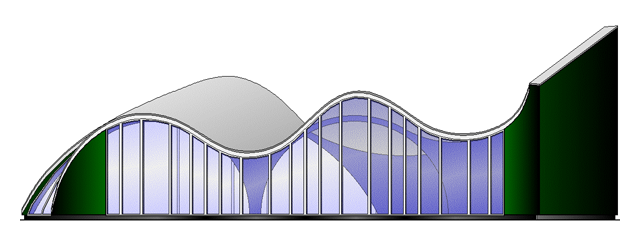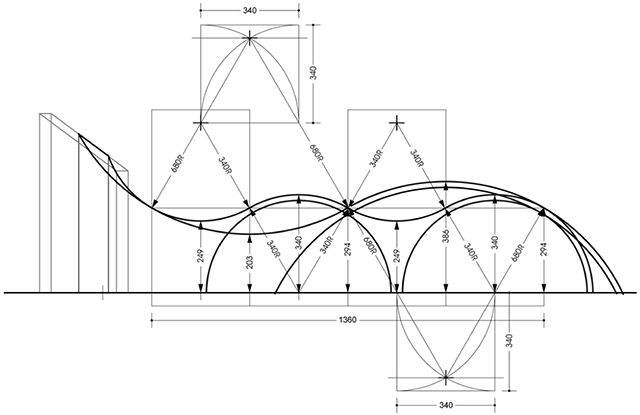Blue

A building with two arches
| Use: | Flexible, reside, work, studio, office, gallery and other things |
|---|---|
| Base area: | approx. 250 sqm |
| Levels: | ground floor - no basement |
| Overall height: | approx. 7.00 m |
| Plot of land: | at least 650 sqm |
| Usable floor area: | approx. 230 sqm |
| Ceiling heights: | approx. 2.00 to 6.50 m |
| Materials: | steel, reinforced concrete, wood, natural stone, glass |


