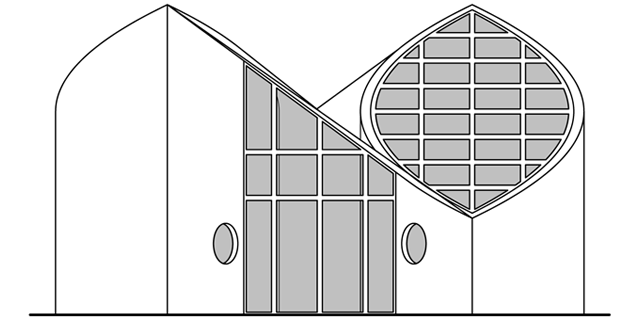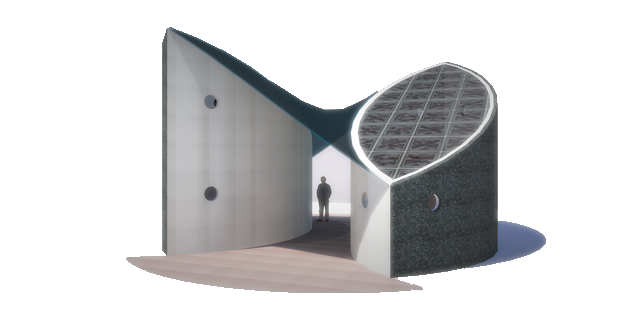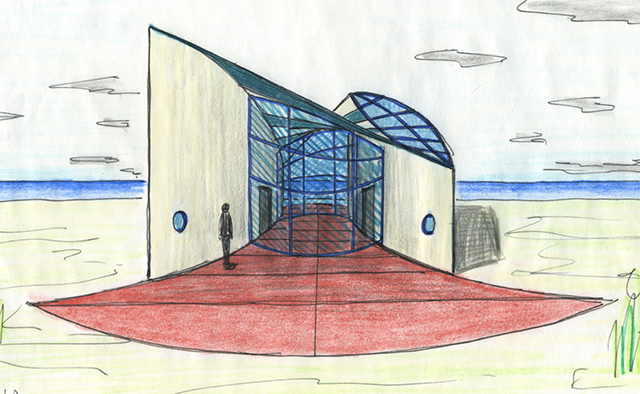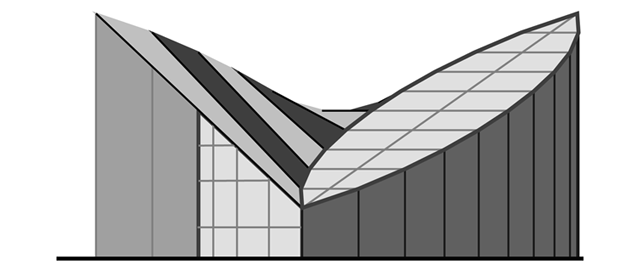Seaside

Data
| Use: | flexible |
|---|---|
| Base area: | approx. 92 sqm with terraces |
| Levels: | ground floor and two gallery levels - no basement |
| Overall height: | 6.00 m |
| Plot of land: | 400 sqm to 500 sqm |
| Usable floor area: | 86 sqm with gallery levels |
| Ceiling heights: | approx. 2.00 m to 5.80 m |
| Materials: | areated concrete, natural stone, zinc sheet, wood, glass |



Please note
This draft is protected by national and international copyright regulations.